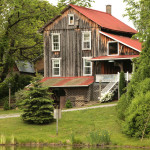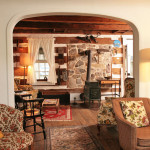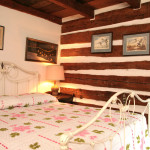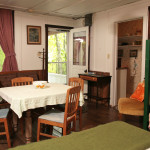Efficiency Cottages Rentals Altoona PA & Surrounding Areas
Mountain Dale has several types of lodging options that can accommodate from two to 14 guests in your party. Use the chart below to compare amenities, and review our Accommodations page for more information to help finalize your selection.
| Efficiency Cottages | Sleeps | Bathroom | Kitchen | Linens | Air Cond |
| The Log House | 14 | tub/shower | yes | yes | yes |
| The Richards | 8 | shower | yes | yes | yes |
| The Specht | 6 | tub/shower | yes | yes | yes |
| The New | 4 | tub/shower | yes | yes | yes |
| The Goss | 4 | shower | yes | yes | yes |
| The Yetter | 2 | shower | yes | yes | yes |
The LOG HOUSE
Built in the mid-1800’s, this log structure has a unique history. The county acquired the home by eminent domain to make way for the dam site that created Faylor Lake, about ten miles from our farm. The tenants were so angered by the county’s action that they set fire to the home. Fortunately, the main portion survived and we bought the building at public auction. After dismantling the home and reassembling it at Mountain Dale, we added a new summer kitchen and porches.
Sleeping arrangements include two double beds and four bunk beds located upstairs. There’s also a cozy sleeping loft with two single beds.
Kitchen facilities include refrigerator, oven/stove, microwave and coffeemaker.
THE RICHARDS
This was the first of many recycled building to arrive at Mountain Dale Farm. This double plank, board and batten structure began as a summer kitchen attached to a farm house near the village of Penns Creek. To move the building the roof was removed, and the main structure was jacked up and placed on a lowboy trailer. Ken rode atop the building on its trip to the farm, using a special stick to lift low-hanging wires. For six years (late 80’s to early 90’s) a resident artist named C. Richard Getz occupied the building; much of his artwork can be seen today in our main farmhouse.
Sleeping arrangements include one set of bunk beds on the first floor, one double and one single bed in the upstairs front bedroom, plus one double and one single bed in the upstairs back bedroom.
Kitchen facilities include refrigerator, oven/stove, microwave and coffeemaker.
THE SPECHT
Believe it or not, this was once a pig sty/workshop. We removed the roof for transport from Beavertown and hauled the building on a trailer to the Farm. The original post-and-beam building didn’t have a wood floor, so a concrete slab was prepared in advance for its arrival.
Sleeping arrangements include a king bed and two singles upstairs, plus one set of bunk beds on the first level.
Kitchen facilities include refrigerator, oven/stove, microwave and coffeemaker.
THE NEW
Past Mountain Dale guests were so intrigued with our recycled cottages that the couple offered the building they had in their back yard. The structure was transported by trailer with the room removed. Before placing the roof back on the structure, we “raised the roof” to make a spacious second floor. While putting the new steel roof on this newly relocated building, Ken’s safety rope broke and he plummeted to the ground. Fortunately, a construction assistant who was on the scene was adept at first aid, and a van was used as an ambulance for the trip to the ER. While Ken received more than 50 stitches for nasty cuts in his leg, we felt fortunate that no broken bones and more serious injuries were suffered.
Sleeping arrangements include one set of bunk beds downstairs and a “Honeymoon Suite” with a king-sized bed upstairs.
Kitchen facilities include refrigerator, oven/stove, microwave and coffeemaker.
THE GOSS
Built around the turn of the century, this cottage was originally a summer kitchen attached to a farmhouse about five miles from where it rests today. The homeowners were remodeling and wanted the wing removed. We loaded the structure (minus one wall where the summer kitchen was attached to the house) onto a trailer. A long, flexible piece of lattice was placed at the peak so low hanging wires slid across the roof during transport. After placement on its new foundation, the fourth wall was added.
Sleeping arrangements include one double bed and one set of bunk beds in the open floor plan first level.
Kitchen facilities include refrigerator, oven/stove, microwave and coffeemaker.
THE YETTER
What a well traveled little building! This quaint, knotty paneled structure began as a used car lot office in Beavertown. Later, it was moved to another car lot in Selinsgrove. It completed its journey from one end of Snyder County to the other when it arrived here at the Farm. A small combination kitchen/bathroom was added, and the cottage has been a private haven for many guests over the years.
Sleeping Arrangements
in this cozy cottage include one double bed.
Kitchen facilities include refrigerator (dorm size), microwave, toaster oven and coffeemaker.
















